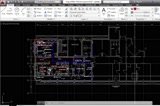
Revise Old or Create New blueprints/floor plans in AutoCAD
Delivery in
3 days
- Views 789
Amount of days required to complete work for this Offer as set by the freelancer.
Rating of the Offer as calculated from other buyers' reviews.
Average time for the freelancer to first reply on the workstream after purchase or contact on this Offer.
What you get with this Offer
-I am proficient in creating high-quality working drawings using AutoCAD, adhering to the dimensional specifications outlined by IEEE, IEC, and NEC standards. Whether it's converting hand-drawn sketches into detailed DWGs or creating new designs from scratch, I am confident in my ability to produce accurate and precise drawings.
-My services include creating plans, elevations, sections, and details, all of which are carefully layered and organized to ensure maximum clarity and ease of use. I am also specialize in creating proper blocks and using attributes to create efficient and effective drawings.
Whether it's a residential home or a commercial building, I have the expertise to create detailed and comprehensive drawings that meet your specific needs. I am also experienced in isometric and 3D drawing, which can provide a better visualization of the finished product.
I am committed to providing exceptional service, and I am willing to revise the drawings until you are fully satisfied with the final product. You can be confident that I will work closely with you to ensure that all of your requirements are met and that the finished product meets your exact specifications.
Furthermore, I provide the services of Front End Engineering Design (FEED) and Detailed Engineering projects based on ITB project specifications. Datasheets and plot plan development and other Electrical Deliverables such as:
1- SLD and Key One Line Diagram
2-Load List
3-Cable sizing calculation, Cable Schedule, and Cable Tie-In Schedule.
4-Lightning and Grounding calculation and Layout
5-Lighting Calculation and Lighting Layout
6-Ground Grid Calculation and Layout
7-Cable Routing Layout and Installation details
8-Fire protection and fire fighting system
9-Data Sheets of electrical equipment
10-Quotation Review
11-RFQ
12-MTO (Material Take Off)
13-BOQ (Bill of Quantity)
14-Engineering Specifications
Regards
Abubakar
-My services include creating plans, elevations, sections, and details, all of which are carefully layered and organized to ensure maximum clarity and ease of use. I am also specialize in creating proper blocks and using attributes to create efficient and effective drawings.
Whether it's a residential home or a commercial building, I have the expertise to create detailed and comprehensive drawings that meet your specific needs. I am also experienced in isometric and 3D drawing, which can provide a better visualization of the finished product.
I am committed to providing exceptional service, and I am willing to revise the drawings until you are fully satisfied with the final product. You can be confident that I will work closely with you to ensure that all of your requirements are met and that the finished product meets your exact specifications.
Furthermore, I provide the services of Front End Engineering Design (FEED) and Detailed Engineering projects based on ITB project specifications. Datasheets and plot plan development and other Electrical Deliverables such as:
1- SLD and Key One Line Diagram
2-Load List
3-Cable sizing calculation, Cable Schedule, and Cable Tie-In Schedule.
4-Lightning and Grounding calculation and Layout
5-Lighting Calculation and Lighting Layout
6-Ground Grid Calculation and Layout
7-Cable Routing Layout and Installation details
8-Fire protection and fire fighting system
9-Data Sheets of electrical equipment
10-Quotation Review
11-RFQ
12-MTO (Material Take Off)
13-BOQ (Bill of Quantity)
14-Engineering Specifications
Regards
Abubakar
Get more with Offer Add-ons
-
I can provide Basic AutoCAD Drafting
Additional 2 working days
+$25 -
I can provide Standard Drafting with Dimension
Additional 4 working days
+$75 -
I can provide Premium Drafting with dimension and furniture layout
Additional 5 working days
+$150
What the Freelancer needs to start the work
Before buying the offer, please send me all the details of your projects
We collect cookies to enable the proper functioning and security of our website, and to enhance your experience. By clicking on 'Accept All Cookies', you consent to the use of these cookies. You can change your 'Cookies Settings' at any time. For more information, please read ourCookie Policy
Cookie Settings
Accept All Cookies



